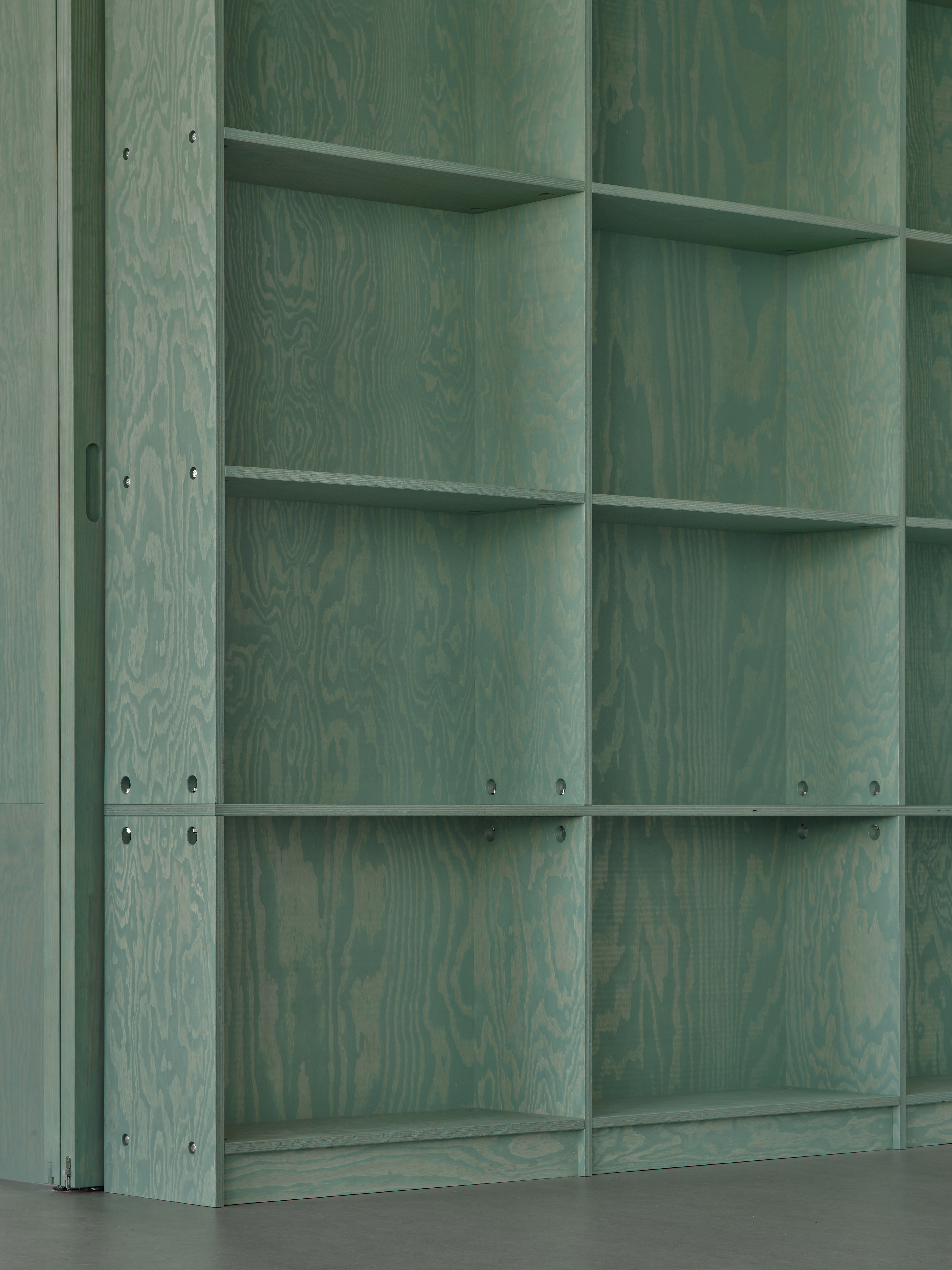
For the Architecture Institute Rotterdam, Dirk Osinga and Susanne Pietsch designed a new office layout. I joined the project to codesign a partition door and matching cabinet wall, separating the meeting room from the main office space. For the wall, we developed a modular cabinet system suitable for CNC fabrication. By using a single color for both the door and the cabinet, they form a strong visual whole.


